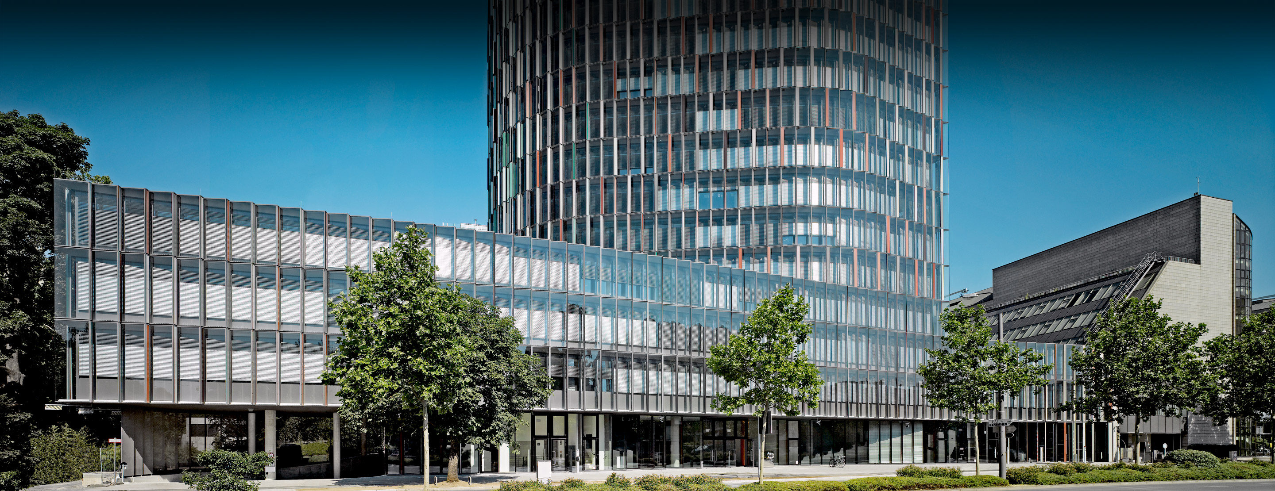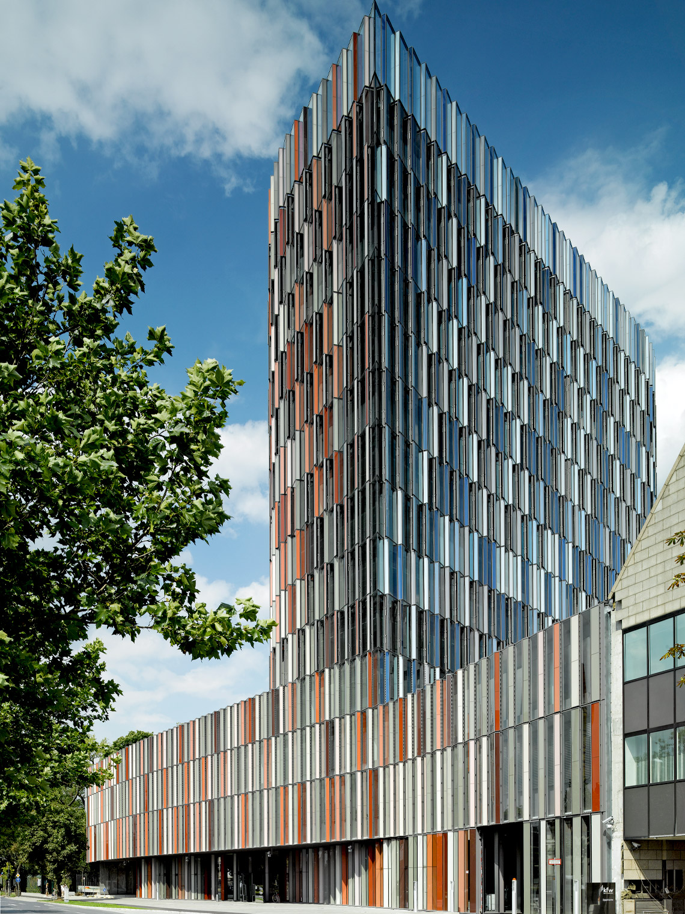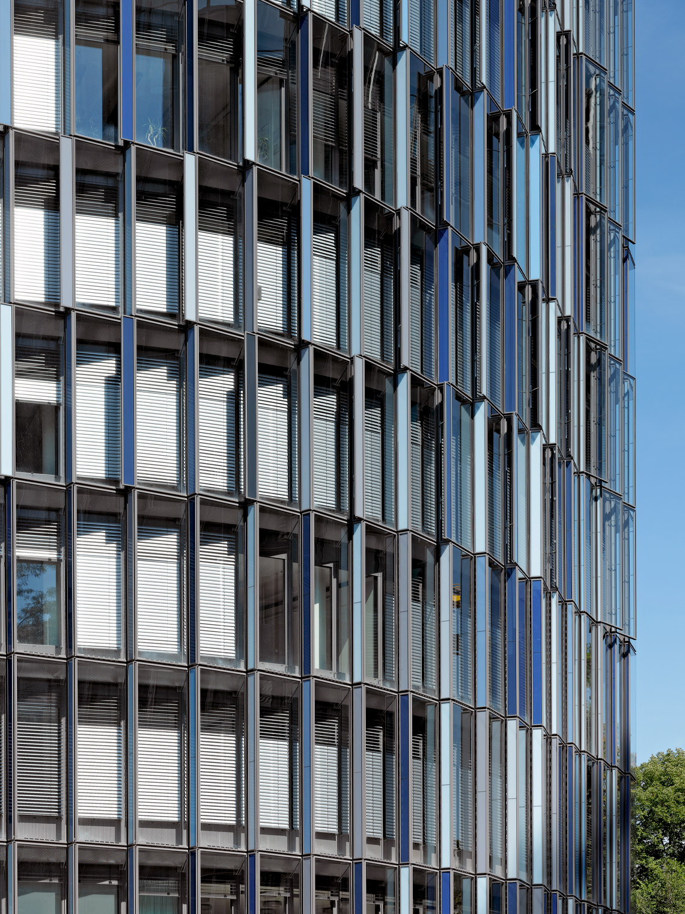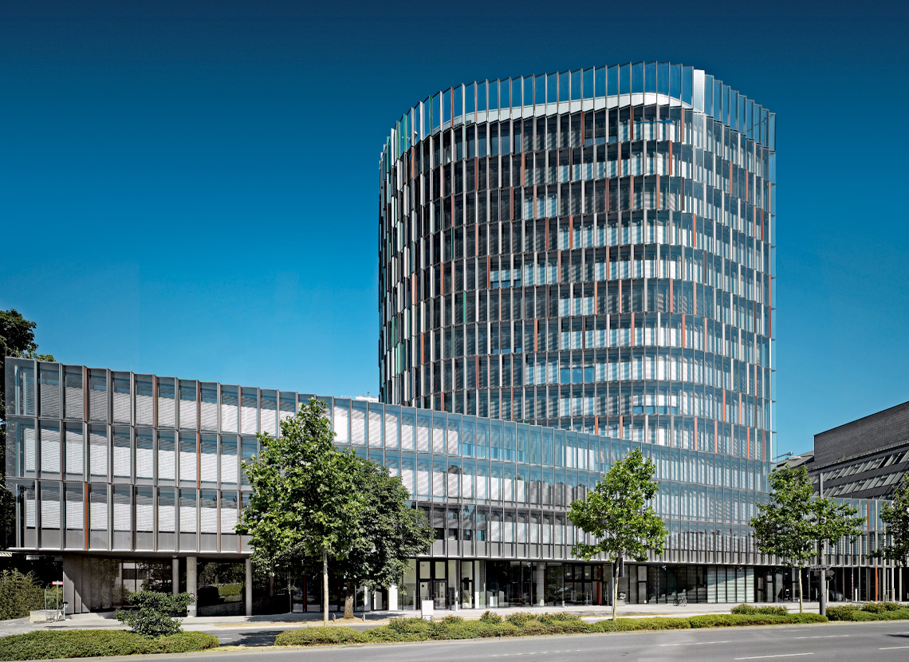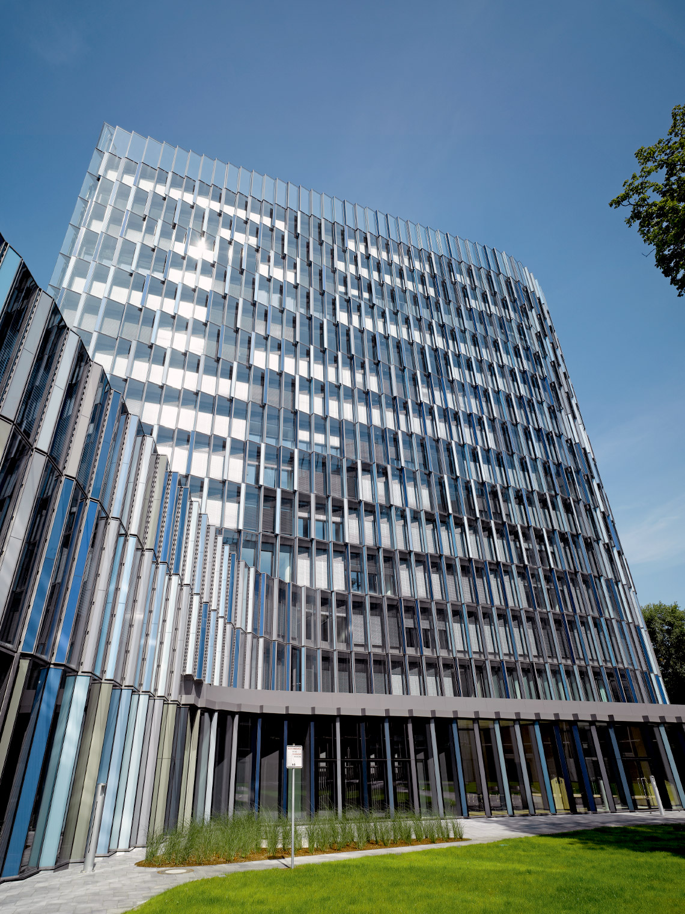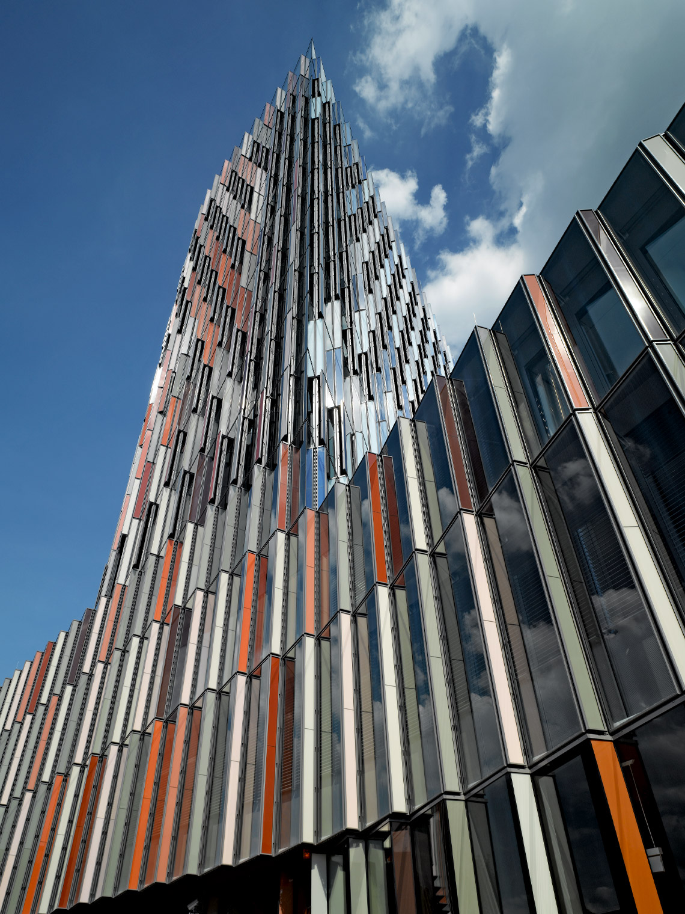Project KfW Westarkade, Frankfurt am Main
Client KfW Bankengruppe, Frankfurt am Main, Germany
Architect Sauerbruch Hutton, Berlin, Germany
Facade consultant Werner Sobek, Stuttgart, Germany; Mosbacher, Friedrichshafen, Germany
Year of construction 2008 – 2009
Scope of services 8,100 m² double-skin aluminium façade on upper floors, partly with external polygonal secondary façade with scaled ground plan and outward-opening room-height coloured rotating wings. 900 m² steel/aluminium façade on the 14th floor as a screen wall, 700 m² steel/aluminium stick system façade on GF, with scaled ground plan, 500 m² thermal insulation panel façade on the 14th floor (technical rooms), 7,500 m² external solar shading blinds in the cavity between the double façades, 1 façade access system incl. rail and points system

